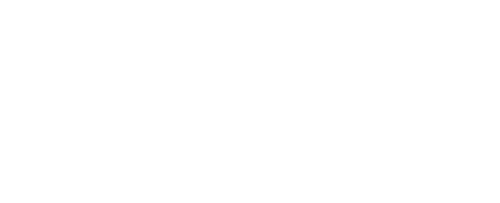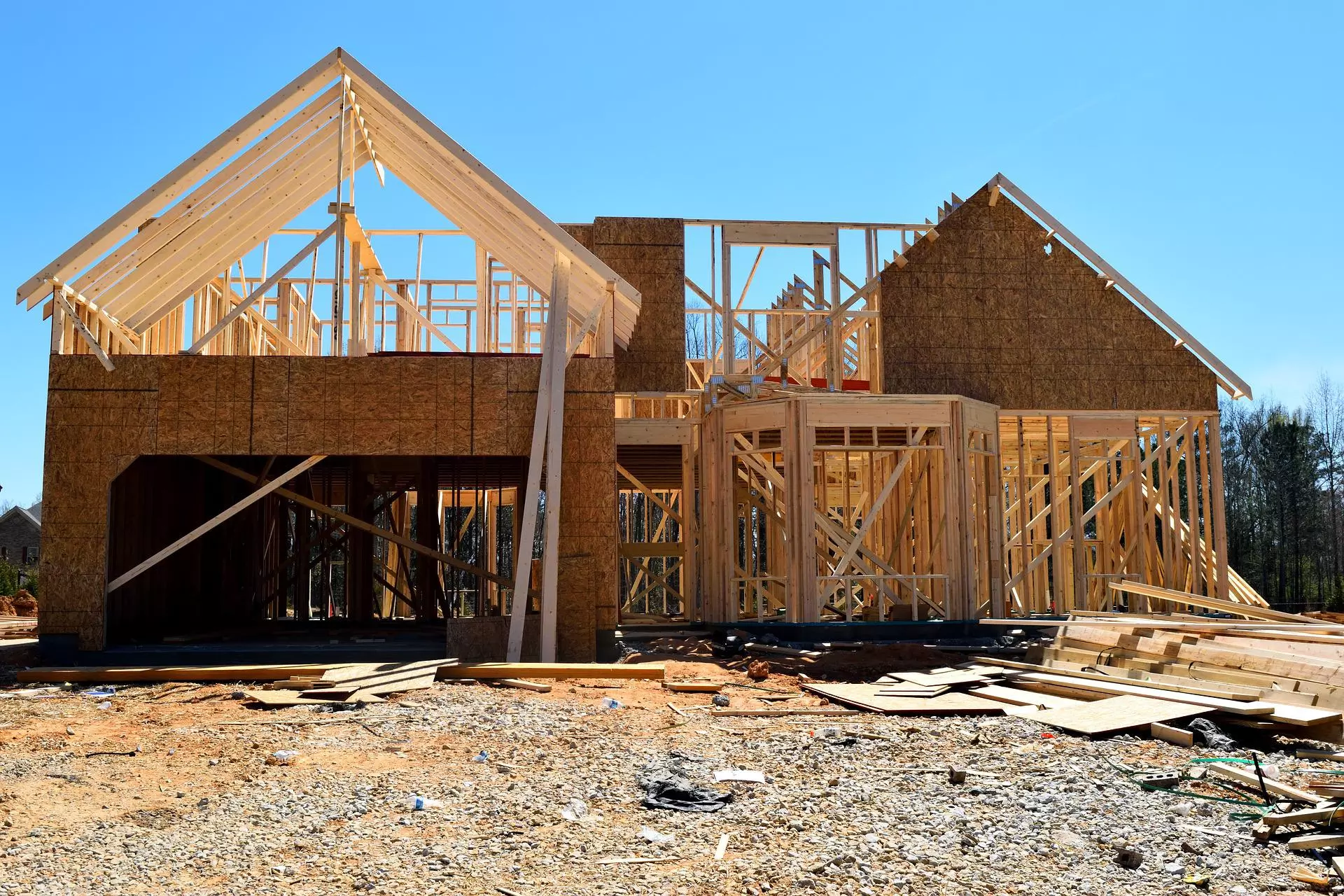What is the structural frame of a building? Find out more about the components of a framed structure and the types of frame structures.
What is a Framed Structure?
A framed structure gives shape and support to a structure by combining beams, columns, and slabs inside a building. These structures resist and overcome gravity and lateral loads to keep everything together. Examples of buildings with frame structures include bridges, barns, stadiums, and famous architectural attractions such as the Eiffel Tower.
Framed structures can be described as a skeleton that can stand by themselves without depending on walls and floors. Skeletons made from concrete, steel, and wood are strong in tension and compression, whereas masonry skeletons require walls to keep rigid.
Components of a Framed Structure
Frame structures are mostly composed of beams, columns, frames, walls, and panels. Beams and columns make up the main framework by being pinned, fixed, or bolted to each other like a truss. These frames can extend to two or three dimensions and be made from steel, wood, or reinforced cement concrete (RCC). The loads from the framed structure's floors, roofs, and panel walls are all supported by the beams.
The beams and columns transfer these loads down and across until they reach the foundation/ground. Walls are most commonly subject to vertical loads in a frame structure, which is why they are called load-bearing walls. On the other hand, walls that are subject to only their weight are named non-load bearing walls or partition walls.

When walls are installed to resist horizontal loads, they are called shear walls, which are the main type of walls to be load-bearing walls. Usually, frame structures make use of walls to be load-bearing because they can contribute support to the different loads.
Non-load bearing walls made from RCC, or reinforced cement concrete, can be classified as cross walls, panels, or partitions. These panels can be pre-cast or cast on-site and in place. Panels are merely exterior cladding and are usually attached to the frame via columns or floors.
Cladding panels are comprised of thin sheets that enclose the framework. Wall cladding can be made from corrugated and galvanised iron sheets, copper sheets, thin concrete slabs, or panels of glass, wood, or tiles.
What are the Types of Frame Structures?
There are many different types of frame structures, but we will focus on rigid frame systems and braced frame systems.
Rigid Frame System
A rigid frame system is also known as a moment frame system. Both terms denote the structure of linear beams and columns and are capable of resisting both vertical and lateral loads. The term 'rigid' means the ability to resist deformation and is used to reinforce steel and concrete buildings.
Rigid frames can typically be characterised by the lack of pinned joints within the frame. This is because the joints themselves are designed to have enough strength and stiffness to refrain from deformation. Rigid frame structures can be pin-ended or fixed-ended.
Without pins, the rigid frame system that utilises a pin-ended framework would be rendered non-rigid because the structure relies on the pins as support. The latter type of rigid frame structure usually just means that the ends of the framework are reinforced by fixed supports.
The bending rigidity of the linear beams and columns aids in resisting any vertical or lateral forces. Rigid frame structures resist shear, moment, and torsion more effectively than any other frame system.
Braced Frame Systems
A braced frame system is made up of beams and columns that are connected with pins and bracing to resist lateral loads. The structure is easy to construct as it is put together with simple horizontal and vertical bracing. Braced frame systems provide an efficient resistance against earthquakes and strong winds, making them more effective than rigid frame systems.
Many types of bracing methods are installed to resist the lateral forces that the plane of the wall may hold. The bracing examples in question include chevron, diagonal, K, knee-bracing, X, and even shear walls. The common bracing method of single diagonals involves placing diagonal braces between beams and columns to reinforce them and make them more resistant to lateral forces.

Braces work in both tension and compression as they are made from structural steel, which resists wind and seismic pressure. Braced frameworks can be made into gabled frames or portal frames. The former has a visual peak, or apex, at the top to ensure that snow and rain can easily fall off of buildings.
This is a good method of keeping snow and rain from remaining on a building's roof and leading to dampness and mould. Portal frames take the appearance of a big door and are used to create wide-span enclosures. These frames can help create enclosures such as warehouses, agricultural buildings, factories, storage units, and large retail units.
Without intermediary columns, these clear spaces allow machinery and loading units to come in and out effortlessly. Braced portal frames are popular for use in commercial and industrial construction.
Advantages of Frame Structures:
There are many advantages of frame structures that all tie into each other; in terms of money, time, and effort. It is important to factor in the economy of buildings. If you're thinking of starting any construction project, you must create a budget, or else the project could get out of hand and include way more groundwork and building than you need.
Frame structures are very economical in their design. Because frame structures are easy to build, easy to teach to other construction workers on-site, and can be constructed quickly, you are saving money on hired manpower, tools, and machinery.
Disadvantages of Frames:
Frame structures have their disadvantages too. Span lengths are usually constricted to 40 feet maximum when using reinforced concrete. This is because other span lengths greater than 40 feet lead to the structure laterally deflecting.
After all, the surrounding foliage, buildings, and hills help buffer the wind and change how much lateral force may reach a framed structure. If the framed structure is tall enough, it will reach more lateral forces, such as wind, than if the structure was shorter.
Are you looking for RSJ steel beam suppliers in London, Kent, Essex and the surrounding areas? Follow the link below to discuss your project.

